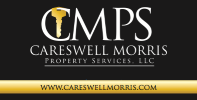Experience rural elegance with this 5-bedroom colonial nestled on 2.7 acres of expansive yard space; privacy, and low traffic on a quiet cul-de-sac. The exterior features a wraparound porch to enjoy the mature trees, family time, sip coffee, or take in the fresh landscaping. Step inside the inviting first floor; which features Pryzm waterproof luxury plank flooring throughout the main floor. A spacious eat-in kitchen boasts rich open beams, a large central island for baking, food prep, or family gatherings; and an abundance of counter, cabinet, and pantry space. The kitchen is equipped with a new Samsung gas/convection/dehydrate/air fry range, a new KitchenAid convection/microwave oven, and a newer Bosch dishwasher. Adjacent, the family room welcomes you with an attractive all-brick custom wall fireplace, complete with a Quadra-Fire electronically controlled pellet stove insert that maximizes efficiency and warmth, dining room with impressive bay window. Walk-through doors lead to an extensive 700-square-foot foot deck. A conveniently located laundry area is situated on the 1st floor and offers ample cabinet space, an LG HE stainless washer and dryer, and pedestals for storage. The upstairs of the home features plush new Mohawk stain-resistant SmartStrand carpeting, and versatile loft. There are five bedrooms, one of which can be a large bonus room/game room. The master bedroom indulges with a jetted bath and ample closet space. Lots of natural light throughout, highlighting the freshly painted walls and warm hues that resonate throughout the home. Solid wood interior doors are a feature on both floors of the home. Additional highlights include a Generac 22kW whole house standby generator, a large unfinished prefab full basement with lots of storage, and a Sunrise Spa on the deck. An insulated 2-car garage with 220 services adds to the home's functionality. Andersen thermal insulated windows, abundance of natural sunlight, a Weil-McLain four-zone heating system, as well as an alternate heat pump heating and cooling system, ensure comfort and efficiency year-round. Outside, the expansive yard space beckons for family time, entertaining, or gardening endeavors; recently refreshed for spring. Situated in the prestigious Perkiomen Valley School district, the Perkiomen Trail and parks are a short walk away and shopping is a short drive; this home offers both privacy and convenience. The owners had a pre-inspection done. Opportunities to own a home of this caliber are rareâschedule your private tour today and witness firsthand the loving care and attention to detail that sets this home apart.
PAMC2104146
Single Family, Single Family-Detached, Colonial, 2 Story
5
SKIPPACK TWP
MONTGOMERY
2 Full/1 Half
1989
2.5%
2.75
Acres
Hot Water Heater, Electric Water Heater, LP Gas Wa
Vinyl Siding, Stucco
Septic
Loading...
The scores below measure the walkability of the address, access to public transit of the area and the convenience of using a bike on a scale of 1-100
Walk Score
Transit Score
Bike Score
