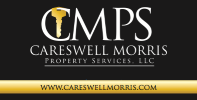Available July 1, 2024. Completely remodeled with designer kitchen and baths & hardwood floors, this split level home has style and sophistication as reflected in the carefully chosen appointments. The entry foyer with slate floor leads to the great room area consisting of the living room that is open to the kitchen and dining room. Vaulted ceilings add to the openness of the space. A floor to ceiling stacked stone fireplace anchors one wall of the living room. The kitchen takes advantage of the ceiling height with the clean lines of 42" cabinets topped with an additional set of cabinets and stainless steel hood system over the gas range. The dark stained cabinetry is offset by the marble countertops and marble subway tile backsplash. The final touch of sophistication in the kitchen is the double chandeliers over top the stainless sink with windows overlooking the rear yard. These chandeliers complement the single chandelier in the dining room. French doors in the dining room lead to the new deck. The lower level is host to expansive family room and powder room with crown molding, marble topped vanity , and light fixtures inset in the mirror. The upper floor is host to master suite with private bath, three generous sized bedrooms, full hall bath, and laundry area. Elegance abounds in the master bath with dual sinks in marble topped vanity and oversized walk in marble shower. Full hall bath is well appointed with dual vanity with granite counters, lantern style fixtures, and tile shower with built-in shelf. Additional features include deck, 2 car garage, & large driveway for overflow parking. Special Remarks: 1) No Pets 2) No smoking 3) Tenant responsible for all Utilities including electricity, gas, water, sewer, trash. 4) Tenant responsible for all lawn care and snow removal 5) Tenant insurance required.
DENC2061232
Single Family, Single Family-Detached, Split Level, 2 Story
4
NEW CASTLE
2 Full/1 Half
1960
0.44
Acres
|N Sq. Ft.
Electric Water Heater, Public Water Service
Brick
Public Sewer
Loading...
The scores below measure the walkability of the address, access to public transit of the area and the convenience of using a bike on a scale of 1-100
Walk Score
Transit Score
Bike Score
